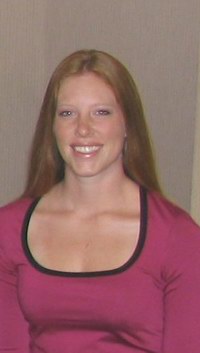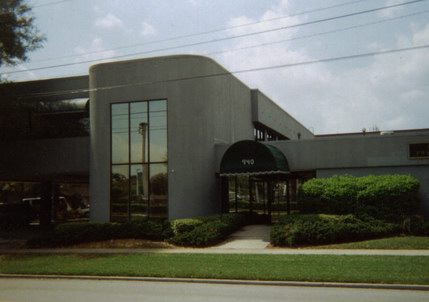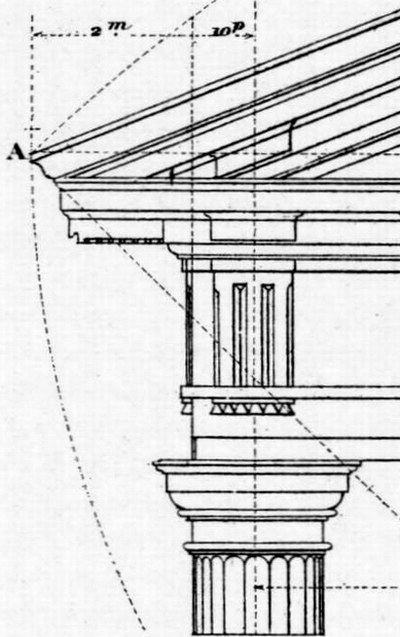|
 |
 |
|
Steve Allen Shard, AIBD
|
| |
Steve Allen Shard, AIBD is the founder and president of ClassicalDesignServices.com. After high school, he received post-secondary
education at the Grantham School of Electronics (University of Southern California extension) in Los Angeles, UHK/Alderson-Broaddus
College in Philippi, West Virginia and is a graduate of the Institute of Classical Architecture.
Steve is a Certified Building Designer, certified through the American Institute of Building Design and the National Council
of Building Designer Certification. He has been in practice since 1973, designing hundreds of single-family residences and
multi-family projects, including remodeling design for existing homes, historic preservation and renovation. He specializes
in energy-efficient design and housing for the physically challenged. His designs range from small affordable home to large
estates.
Many of Steve's plans have been published and hee has conducted home design seminars, especially those related to Universal
Design.
Steve is an active certified professional member of the American Institute of Building Design, is a former member of the Florida
and National Boards of Directors and has served on several committees. He is also a member of the Institute of Classical Architecture
and the National Trust for Historic Preservation.
Steve co-founded Design Services Unlimited in 1973 and recently the company's name was changed to ClassicalDesignServices.com
in order to reflect the direction that the business and the profession are heading.
|

|
| Steve Allen Shard, AIBD |
|
|
 |
 |
 |
 |
|
Sheryl Anne Bigley
|
| |
| |
Sherry is a drafting technician and is a student of architecture at Seminole Community College. She is responsible for creating
construction documents for new home design and remodeling projects and for coordinating projects between clients and staff.
She is adept at using the computer for drafting and in hand drawing sketches for computer interpretation and visualization.
|
Deborah B. Merklin, Assoc. AIA
|
Deborah is a graduate of the prestigious Pratt Institute in New York and has an impressive resume of more than twenty years,
working with such notable architects as Philip Johnson, Michael Graves and Jeff Smith.
Deborah is responsible for design development and construction documentation in a variety of projects.
|

|
| Sheryl Anne Bigley |
|
|
J. Lee Smith and Robert F. Oleck
|
J. Lee Smith, P.E. and Robert F. Oleck, Ph.D., P.E. are structural engineers who perform most of our structural engineering.
Their firm, Engineering Services Group, Inc., is fully staffed for all engineering disciplines. Lee and Rob's combined decades
of experience in all building types makes them more than adequately qualified to assist us in the design of residential projects
according to the strict building codes of Florida and other areas.
|
|
|
 |
 |
Reggie S. Clark
Reggie Clark, our newest staff member is a design/draftsman with 25 years of quality experience in the residential field.
His talents and experience bring an added dimension to our firm.
|
|
 |
|
 |
 |
|
SERVING THE COMMUNITY AND THE WORLD SINCE 1973
SPECIALIZING IN THE DESIGN OF HOMES THAT ARE:
* affordable
* buildable
* comfortable
* barrier-free (where possible and practical)
* energy-efficient
* livable
* practical/sensible

|
|
THE DESIGN PROCESS IN A NUTSHELL
Once we enter into an agreement, we start with CONCEPTUAL SKETCHES in a session that involves you. We explore all the
possibilities within the parameters of your property, budget and code limitations.
Once we understand the direction you want the project to take, we use the conceptual sketches to prepare hard-line preliminary
DESIGN DRAWINGS that usually include the Site Plan, Floor Plan(s) and at least one Exterior Elevation.
Once you approve the Design Drawings, we proceed to the final phase of design: the CONSTRUCTION DOCUMENTS. These are the
final drawings that will be used for obtaining a building permit and the actual construction of your new home. Where required,
structural engineering is also part of the Construction Documents.
We can also provide additional services, including Interior Design, Interior Decorating, Landscape Design, assistance
in securing the services of qualified contractors and graphic presentation.
|
|
 |
 |
|
|
